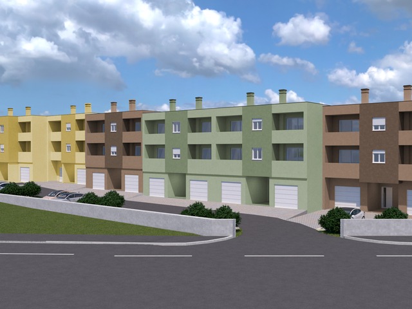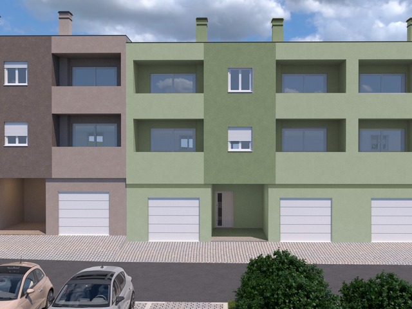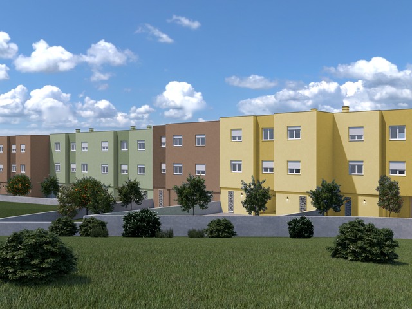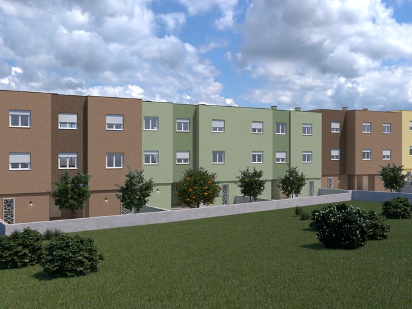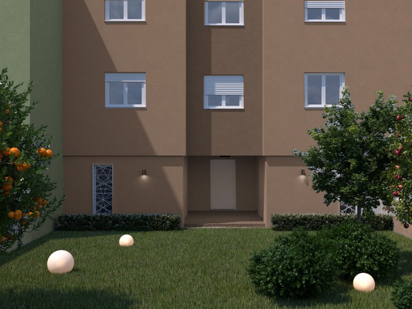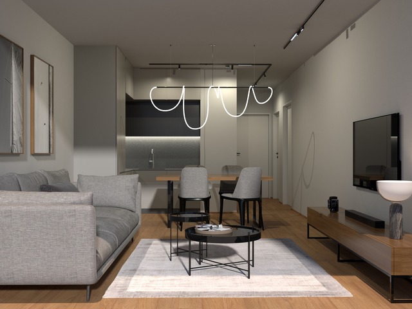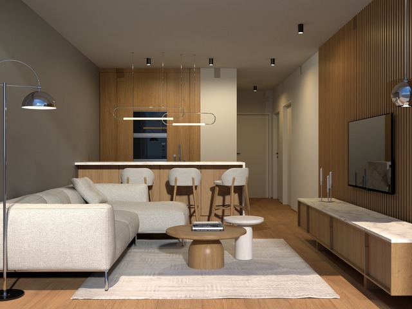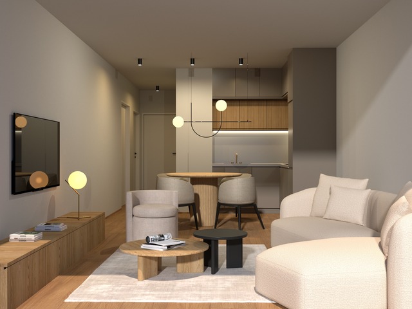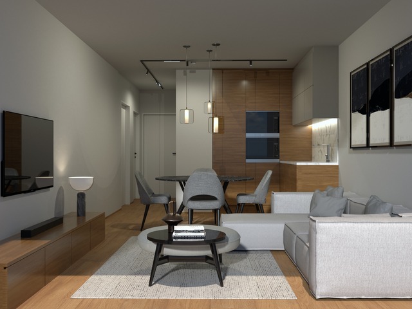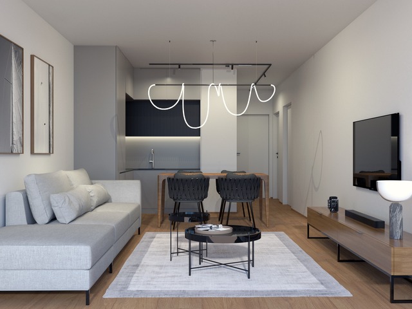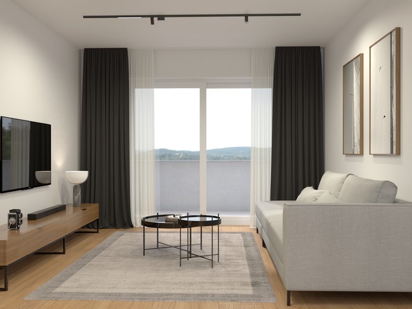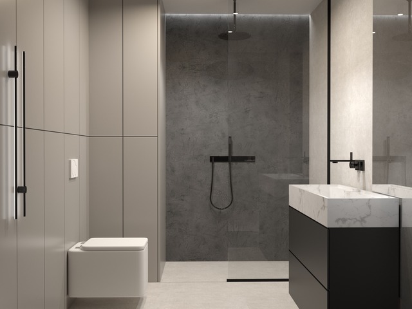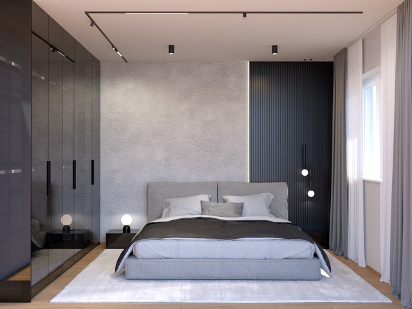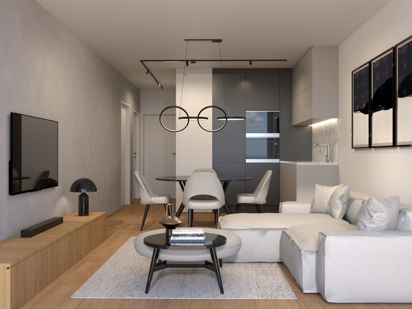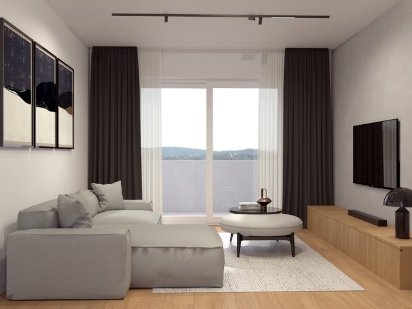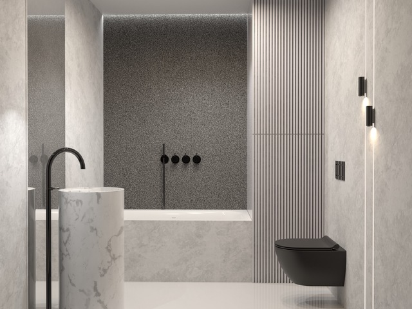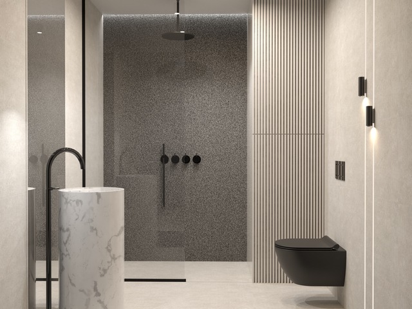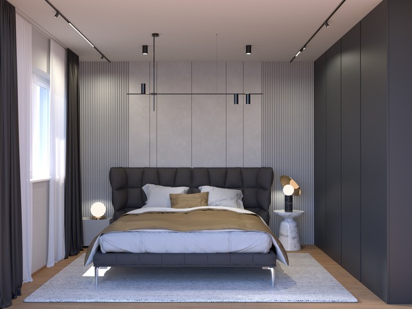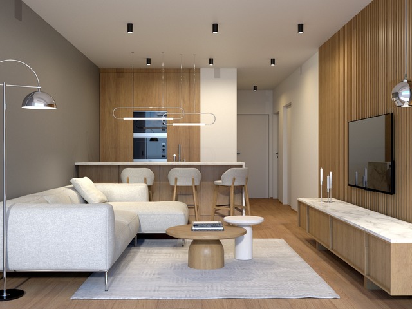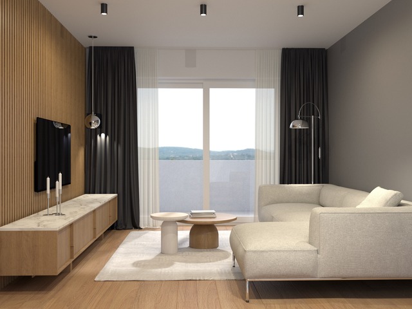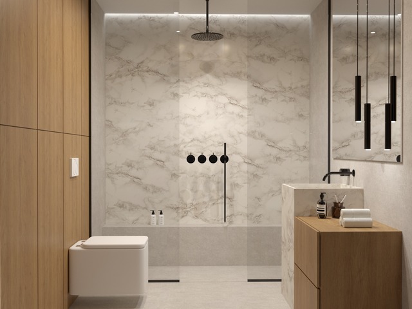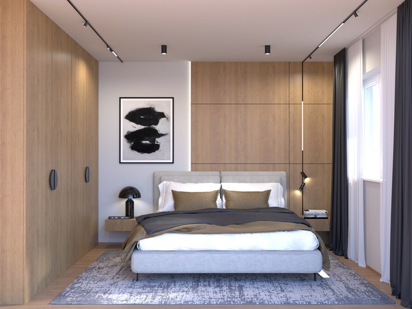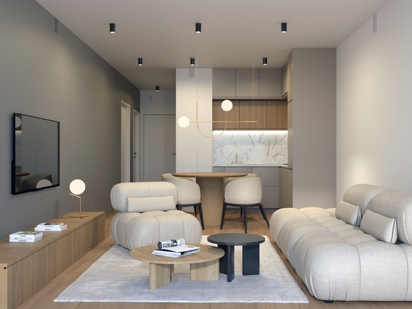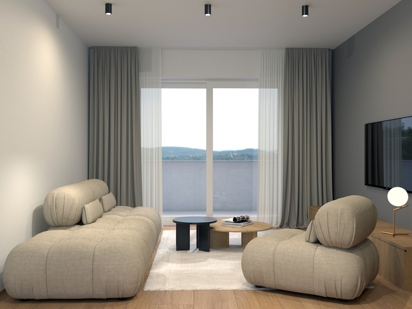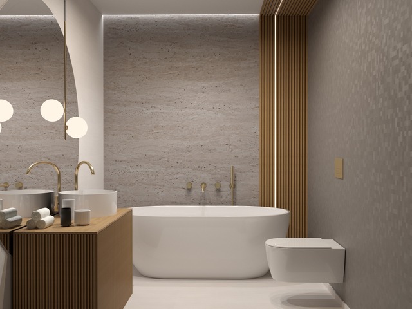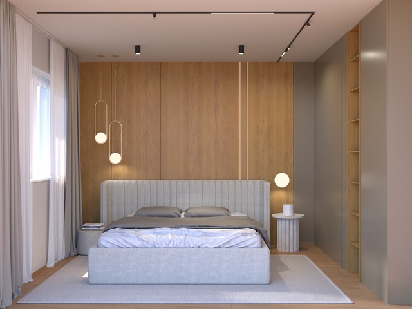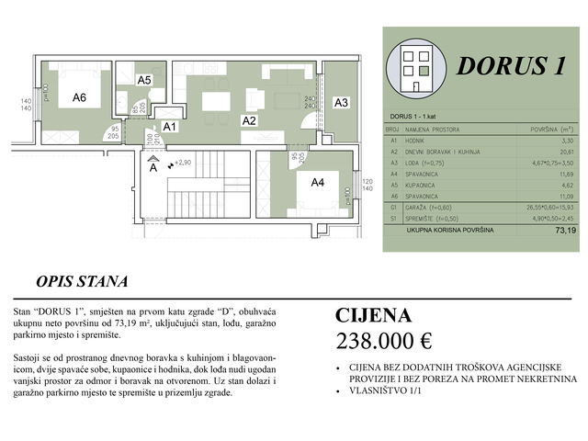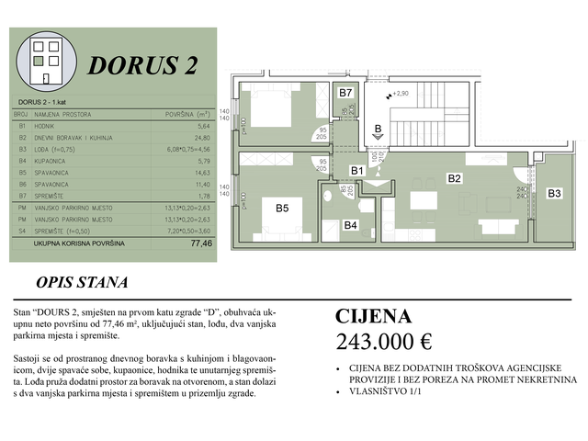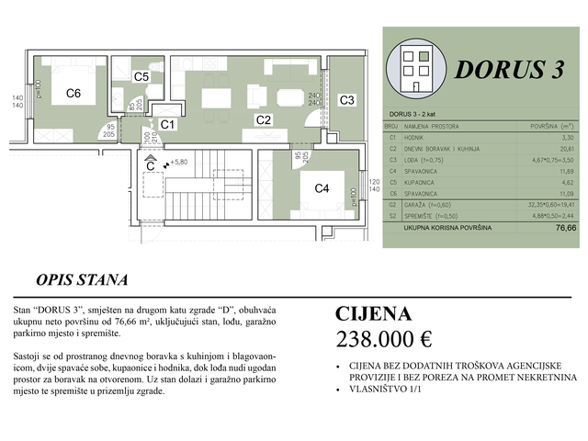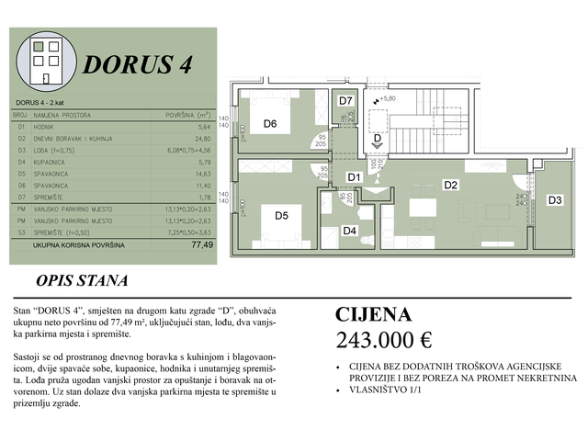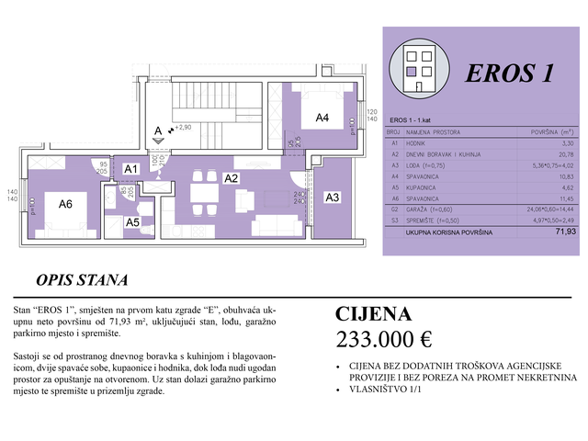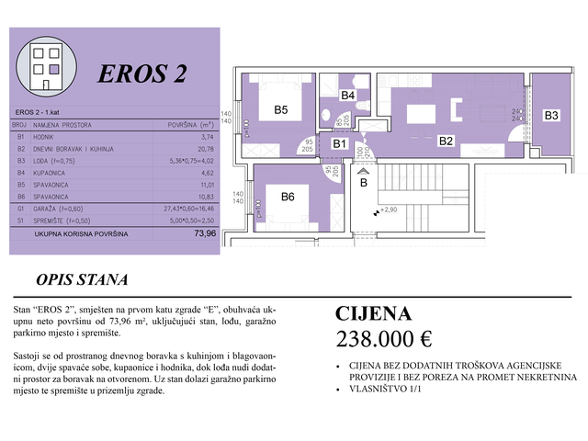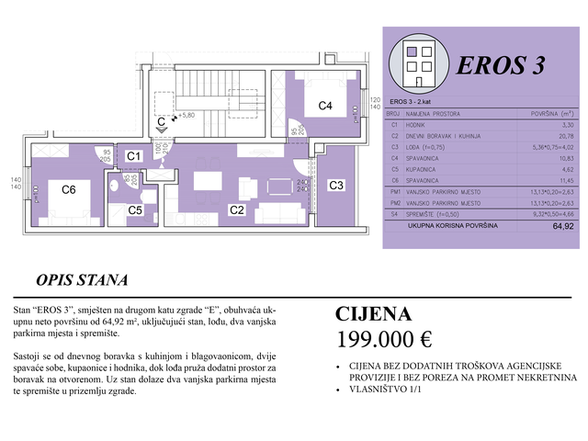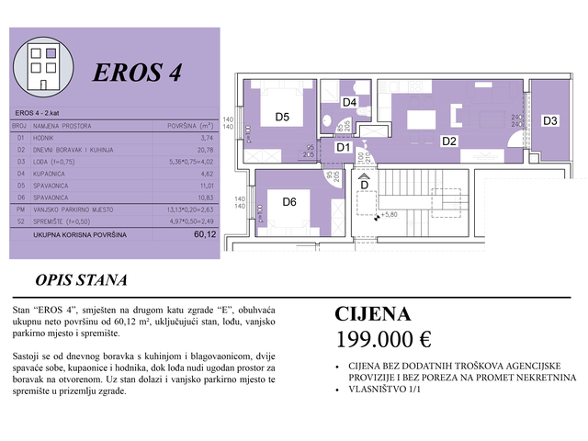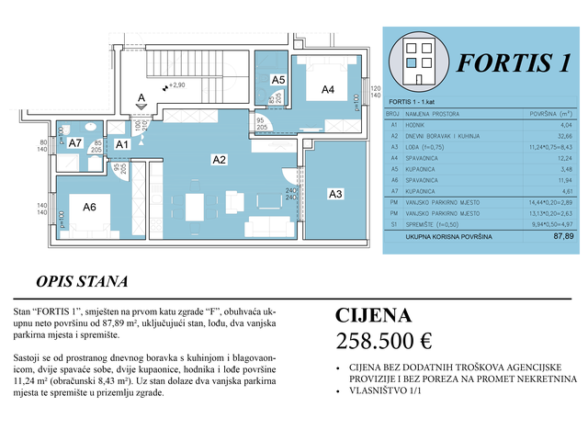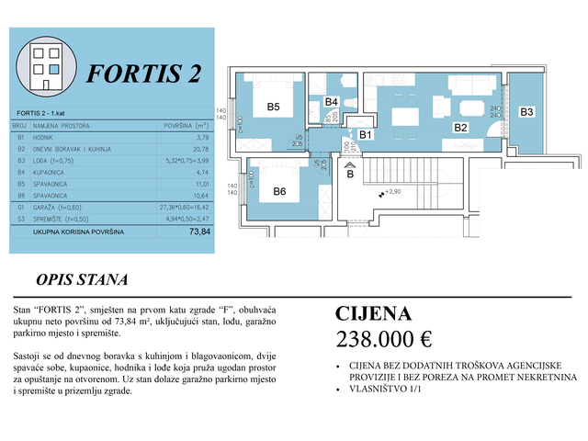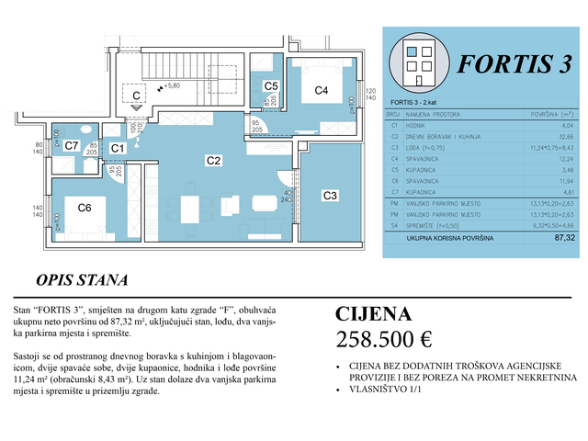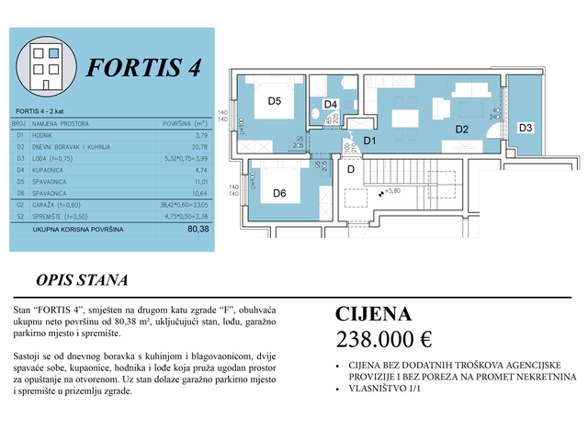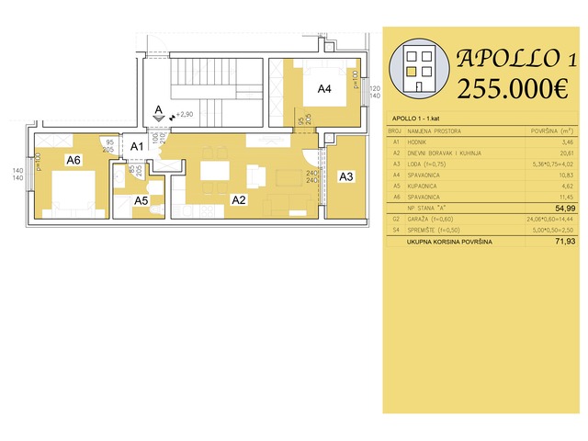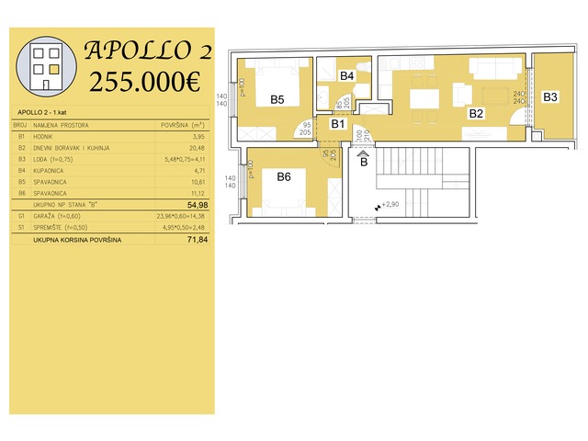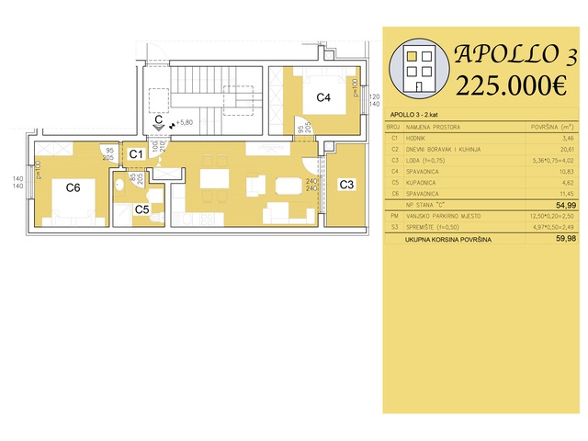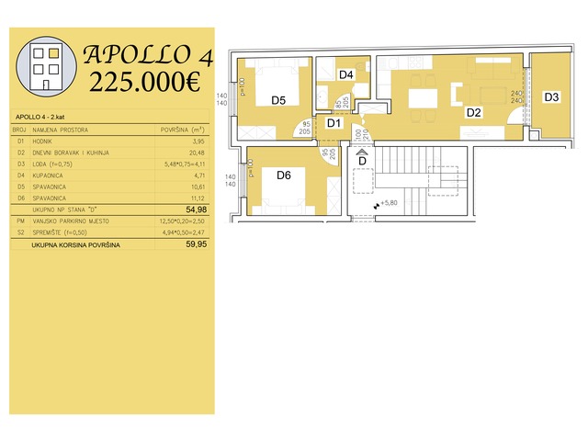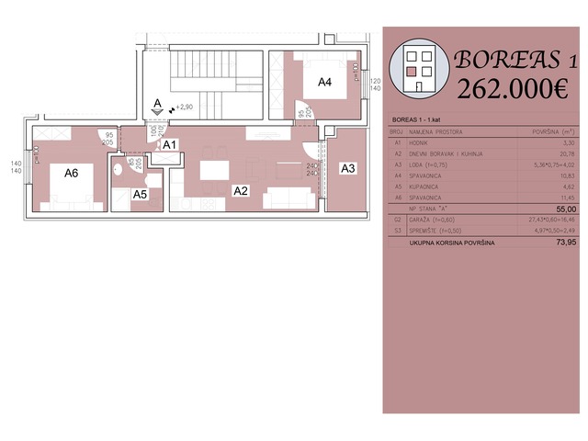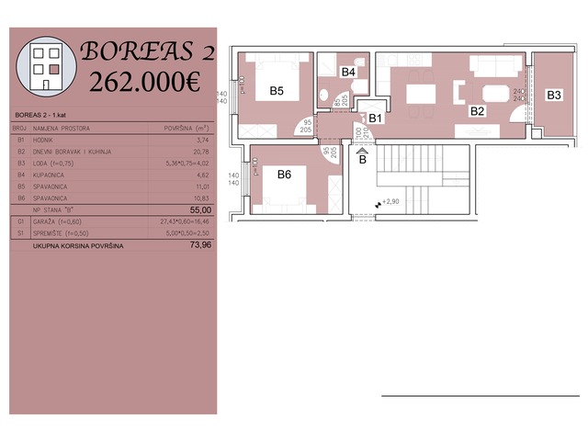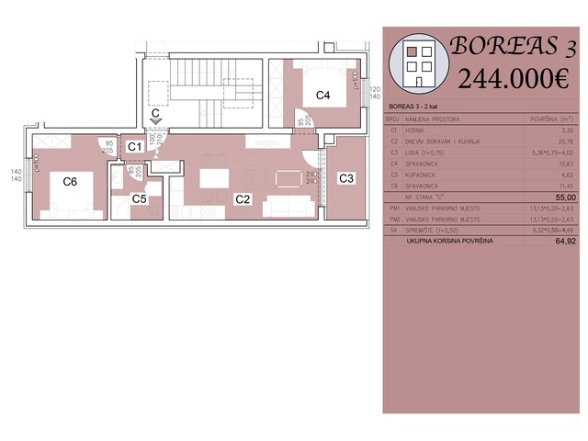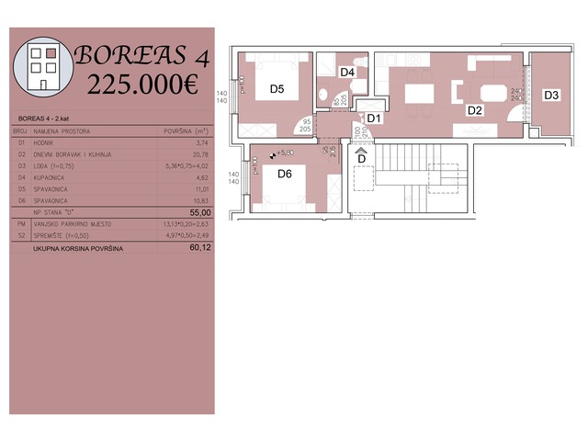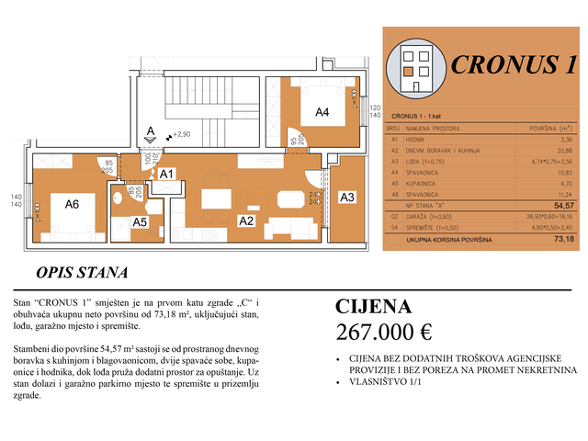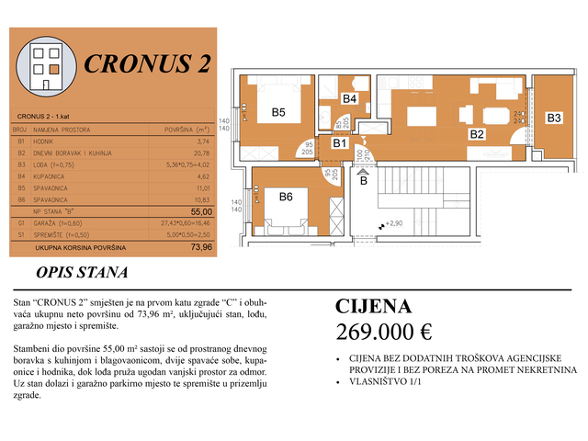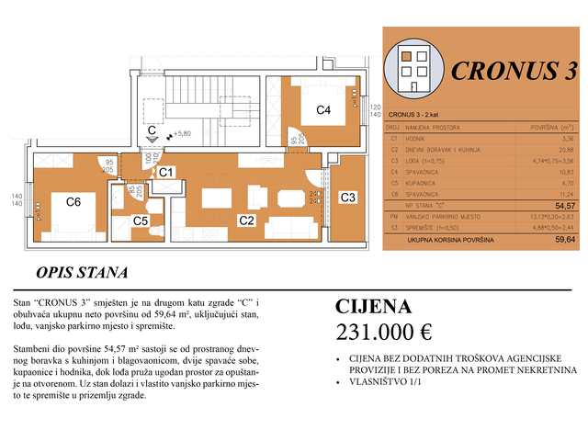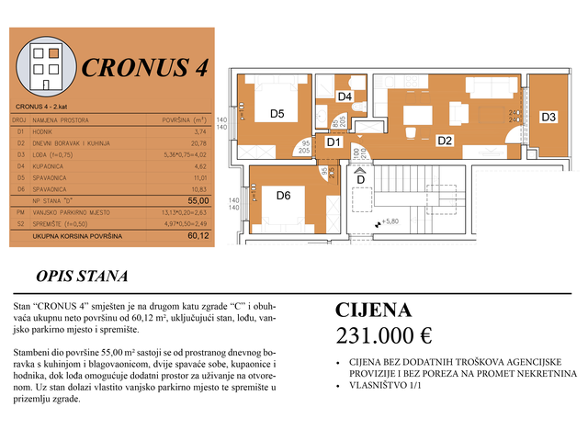Šijana Gate Residence
In an attractive location at the entrance to Pula, the new Šijana Gate Residence project comprises a modern residential complex of six buildings with a total of 24 apartments. This fully private complex will be situated on Vitasovićeva Street in the popular Šijana city district, in the immediate vicinity of all essential amenities (schools, kindergartens, shopping centers, public transport).
The project is expected to be completed by spring 2027, with all necessary permits and energy certification in place. Buyers acquire properties directly from the investor, without any additional agency commission fees or real estate transfer tax.
Layout and sizes
The project envisions four apartments per building, with floor areas between 60 m² and 88 m² – two on the first floor and two on the second floor. Thanks to an efficient room layout, each apartment will have two bedrooms, a spacious kitchen with living room, a bathroom, and a loggia.
The project also features a private garage/outdoor parking space, as well as a storage room for each residential unit.
Ground plans and availability
Materials and Equipment
The interior of the residential buildings will meet high quality standards (energy class A/A+):
- Thermal facade (ETICS) with highly efficient 10 cm thick insulation (mineral wool/EPS).
- Security doors and PVC exterior windows with double-glazed, argon-filled glass, plus shutters.
- All rooms in the apartments will feature premium, modern-design ceramic tiles, carefully selected for their durability and aesthetic appeal. Non-slip ceramics will be used on the loggias to ensure additional safety and comfort.
- Heating and cooling for each unit via air conditioning, along with electric underfloor heating in the bathroom, living room, and kitchen. Bathrooms will also be equipped with electric towel radiators with thermostats.
Exterior
Planned outdoor features include green areas planted with indigenous Istrian vegetation, an automatically irrigated lawn, paved walkways and driveways, live hedges for privacy, LED lighting with motion sensors, and a sustainable drainage system via underground catch basins and a soak-away pit.


